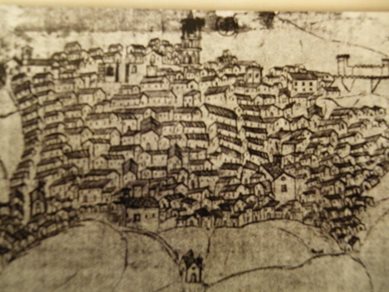
dal 1996 in continua innovazione tecnologica!
Sfrutta tecnologie avanzate per avere un sito web ottimizzato al 100%

View of the city of Piazza Armerina Enna Sicilia from West, mid ' 600
This is the third design among his writings of the priest Philip Piazza (1884-1959) that shows a view of the city, but from the West side, from the top of the Marine plan.
The period is always half of the 17th century, during which the mother church is still without a dome but with large Bell well in evidence.
Next, to his left, the large building of the bishopric demolished in 1607, to make way for the new mother church according to the first draft of the three architects surveyed two years earlier, but later rebuilt from 1614 to 1626 by g. d. Gagini junior.
Little bottom right you can see the Bell Tower of the Church of the guardian angels, yet right on Down we find a church, the Castello Aragonese. of s. Nicola (then Madonna della Catena), to left those of the crucifix with a steeple tall but not imposing, then that of St. Martino.
Going up top left is the Church of the convent of St. Francis with the tall Bell Tower. The building that you see at the bottom, outside the walls, could be the Church of the address, the only one who remembers at that site.
Another special feature of this design is that you can't tell or walls around the city, nor doors that we know there are at least seven.

|
|

|
[ powered by Web Agency Pisa Internet Provider | HOTELS ITALIA | AZIENDE ITALIA | Posizionamento motori di ricerca ]
powered by Network Portali